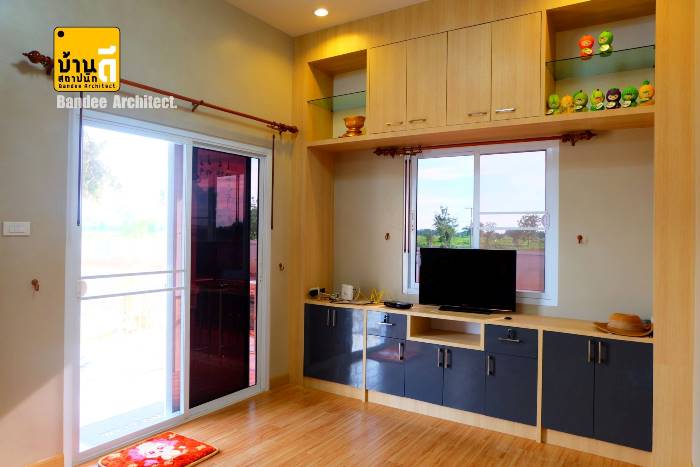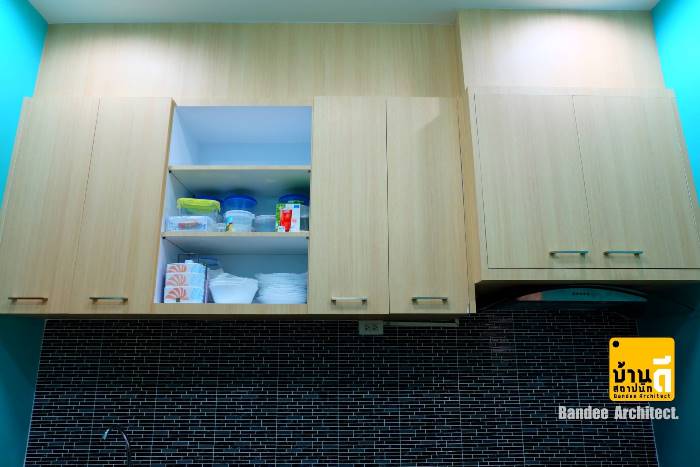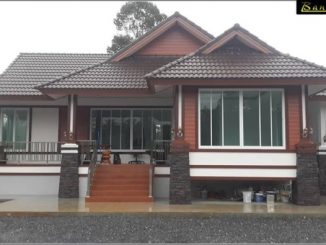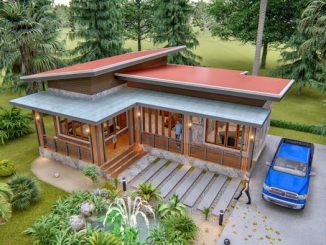
One floor house plans have recently come into style. Today’s homeowners prefer buying one floor houses for a lot of reasons: They require less energy for heating and cooling as the room temperature are more even and there is no heat rising to the upstairs.
These one floor houses are also easier to maintain. Since there is only a single level in your house, you can reach all areas of your home to perform simple maintenance and repair tasks. If you want to expand, a single storey house plan is easier and less expensive to remodel.


If you are looking for a one floor house plan, look no further. The house plan for today features a simple yet fully functional house.
The exterior of this house is simple but it gives a homey feel to it. The walls are painted with a combination of white and cream. The roof is made of reinforced tiles in the shade of red. To guarantee that all spaces are well-lighted and ventilated, there are several windows on all the sides of the house.





From the main entrance of this one floor house, you will see the living room. To avoid clutter and save on storage spaces, a multipurpose TV rack is used. This rack can store small items and knick-knacks to prevent them from cluttering the floor. The dining hall is also combined with the living room.



This house also has a large kitchen. Since the space is limited, there are overhead cupboards installed on top of the sink as well as kitchen cabinets to store kitchen appliance, dining wears, and other things.




There are three equal sized bedrooms in this one floor house. Each room have their own entertainment walls and can fit a double sized bed. You have the option to place a built-in cabinet and a working desk in each room.
Here’s the floor plan of this house:




Overall, this one storey house may be smaller than other multilevel houses but it has all the rooms that the family needs to live comfortably. If you need more rooms, you can remodel the house and extend it.
If you want to see more one storey house plans like this, make sure to check out other plans from House And Decors!




2 Trackbacks / Pingbacks